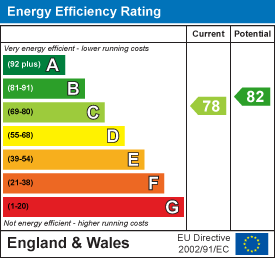

Situated in a popular retirement complex, this first-floor apartment offers a safe and comfortable living environment just a short walk from shops, transport links, a doctor’s surgery, post box, and chemist.
The well-maintained development features beautiful communal gardens, a residents’ lounge with a kitchen, a laundry room, and a secure entry system with lift access to all floors. The apartment itself comprises a hallway, spacious lounge/dining room, fitted kitchen, double bedroom, and modern shower room.
For peace of mind, the property benefits from an on-site Visiting Development Manager and a 24-hour emergency call system. Available to residents aged 60 and over (or 55+ for a second occupant), this is an ideal opportunity for independent yet supported living.
Viewing highly recommended!
The property has the added benefit of a communal seating area, available to all residents to socialise
With a door leading from the communal hallway, doors to various rooms
Dimentions: 17'3" x 10'5"
With a door leading from the entrance hall, archway leading to the kitchen, fireplace with decorative surround and hearth, a double glazed window to the front and a wall mounted electric storage heater
Dimentions: 5'4" x 7'3"
With an archway leading from the living room, a range of wall and base units with worktops, stainless steel sink with mixer tap and drainer, integrated oven with hob and extractor hood above
Dimentions: 13'10" x 8'8"
With a door leading from the entrance hall, built in wardrobe storage, a double glazed window to the front and a wall mounted electric storage heater
Dimentions: 6'7" x 5'5"
With a door leading from the entrance hall, full height tile surround, corner shower cubicle with glass shower screen, WC, hand wash basin and an extractor fan
At RE/MAX Prime Estates, we adhere to the strict guidelines outlined in the MONEY LAUNDERING REGULATIONS 2017. As per legal requirements, we are obligated to verify the identity of all purchasers and the sources of their funds to facilitate a seamless purchase process. Therefore, all prospective purchasers must furnish the following documentation:
- Satisfactory photographic identification.
- Proof of address/residency.
- Verification of the source of purchase funds.
Please be advised that RE/MAX Prime Estates reserves the right to utilize electronic verification methods to authenticate any required documents. A nominal fee of £60 including VAT per person will be applicable for this service.
Rest assured that these measures are in place to ensure compliance with regulatory standards and to safeguard the integrity of all property transactions.
At RE/MAX Prime Estates, we are committed to full transparency in all aspects of our service.
As part of our commitment to supporting clients through the property transaction process, we may introduce you to third-party service providers, including conveyancers and mortgage advisers. Where such introductions are made, please note the following:
Conveyancing Referrals:
Should you choose to instruct a solicitor or licensed conveyancer introduced by us, please be aware that RE/MAX Prime Estates may receive a referral fee for this introduction. This fee is typically up to £200 and is paid directly to us by the conveyancing firm. This fee is not an additional cost to you and does not affect the quote or service you receive. We only recommend firms we believe offer a high standard of service. You are under no obligation to use any of the professionals we recommend and are free to choose an alternative provider.
Financial Services Referrals:
If we introduce you to an independent financial advisory firm, and you proceed with their services, RE/MAX Prime Estates may receive a referral fee averaging £218 per completed case. This referral fee is paid by the financial advisory firm and does not affect the fees or products offered to you. As with all our recommendations, you are under no obligation to proceed with any advisor we introduce.
We are happy to provide further details on referral arrangements upon request.
This property is for sale by the Modern Method of Auction, meaning the buyer and seller are to Complete within 56 days (the "Reservation Period"). Interested parties personal data will be shared with the Auctioneer (iamsold).
If considering buying with a mortgage, inspect and consider the property carefully with your lender before bidding.
A Buyer Information Pack is provided. The winning bidder will pay £349.00 including VAT for this pack which you must view before bidding.
The buyer signs a Reservation Agreement and makes payment of a non-refundable Reservation Fee of 4.5% of the purchase price including VAT, subject to a minimum of £6,600.00 including VAT. This is paid to reserve the property to the buyer during the Reservation Period and is paid in addition to the purchase price. This is considered within calculations for Stamp Duty Land Tax.
Services may be recommended by the Agent or Auctioneer in which they will receive payment from the service provider if the service is taken. Payment varies but will be no more than £450.00. These services are optional.

Copyright RE/MAX UK 2026. Privacy Policy | Cookie Policy | Complaints Procedure | ESG Policy
Designed by Fast Generations